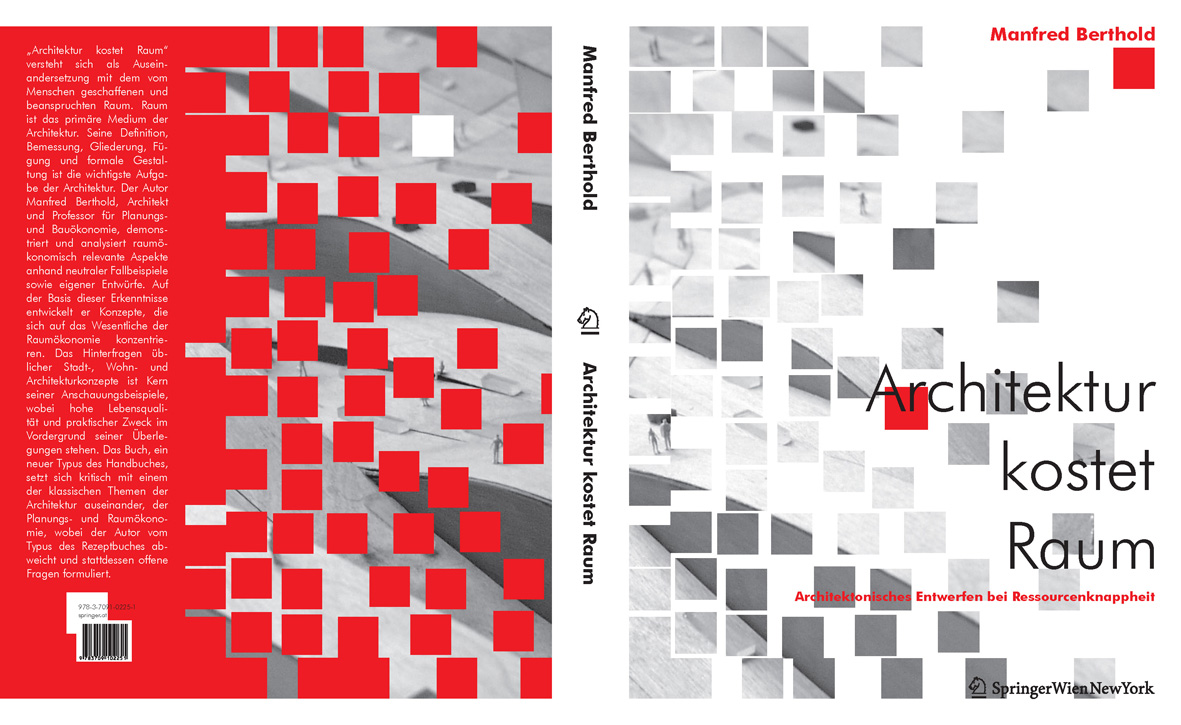After successful completion of the course, students are able to solve a concrete problem in a limited time and to document accordingly. This subject-related task in dealing with reality and theory enables practical learning of planning and execution.
This seminar is the first scientific examination in the field of the architecture studies. Functional, constructive and economical requirements demand a building constructive solution. The detail is the constructive answer to a problem. There are always different approaches, technologies and materials in different combinations to be the basis for standard solutions.
The seminar is aimed at architecture students who want to work in the areas of building construction planning, tendering, contracting and construction supervision or the care of existing buildings. In terms of subject-related training, the task serves to deal with practice and theory - planning and reality. This thesis should show that the student is able to solve a specific problem in a limited time and to document it accordingly.
The delivery of the seminary work takes place digitally with the content of textual elaboration, the 2D and 3D façade cross-sections and the costs comparisons.
All data from the seminar work included research are placed in different directories (DWG, DOC, XLS, TIF, PDF, etc.) to load up with the correct name in the original quality, content, and source to the specified server.
Architektur kostet Raum | Architektonisches Entwerfen bei Ressourcenknappheit
Manfred Berthold
Gebundene Ausgabe: 380 Seiten, 462 Abbildungen in Farbe. Verlag: Springer Wien New York; Sprache: Deutsch, Ladenpreis: € 58,32, ISBN-10: 3709102251, ISBN-13: 978-3709102251, Größe: 30,6 x 23,8 x 3,5 cm

versteht sich als Auseinandersetzung mit dem vom Menschen geschaffenen und beanspruchten Raum. Raum ist das primäre Medium der Architektur. Seine Definition, Bemessung, Gliederung, Fügung und formale Gestaltung ist die wichtigste Aufgabe der Architektur. Der Autor Manfred Berthold, Architekt und Professor für Planungs- und Bauökonomie, demonstriert und analysiert raumökonomisch relevante Aspekte anhand neutraler Fallbeispiele sowie eigener Entwürfe. Auf der Basis dieser Erkenntnisse entwickelt er Konzepte, die sich auf das Wesentliche der Raumökonomie konzentrieren. Das Hinterfragen üblicher Stadt-, Wohn- und Architekturkonzepte ist Kern seiner Anschauungsbeispiele, wobei hohe Lebensqualität und praktischer Zweck im Vordergrund seiner Überlegungen stehen. Das Buch, ein neuer Typus des Handbuches, setzt sich kritisch mit einem der klassischen Themen der Architektur auseinander, der Planungs- und Raumökonomie, wobei der Autor vom Typus des Rezeptbuches abweicht und stattdessen offene Fragen formuliert.